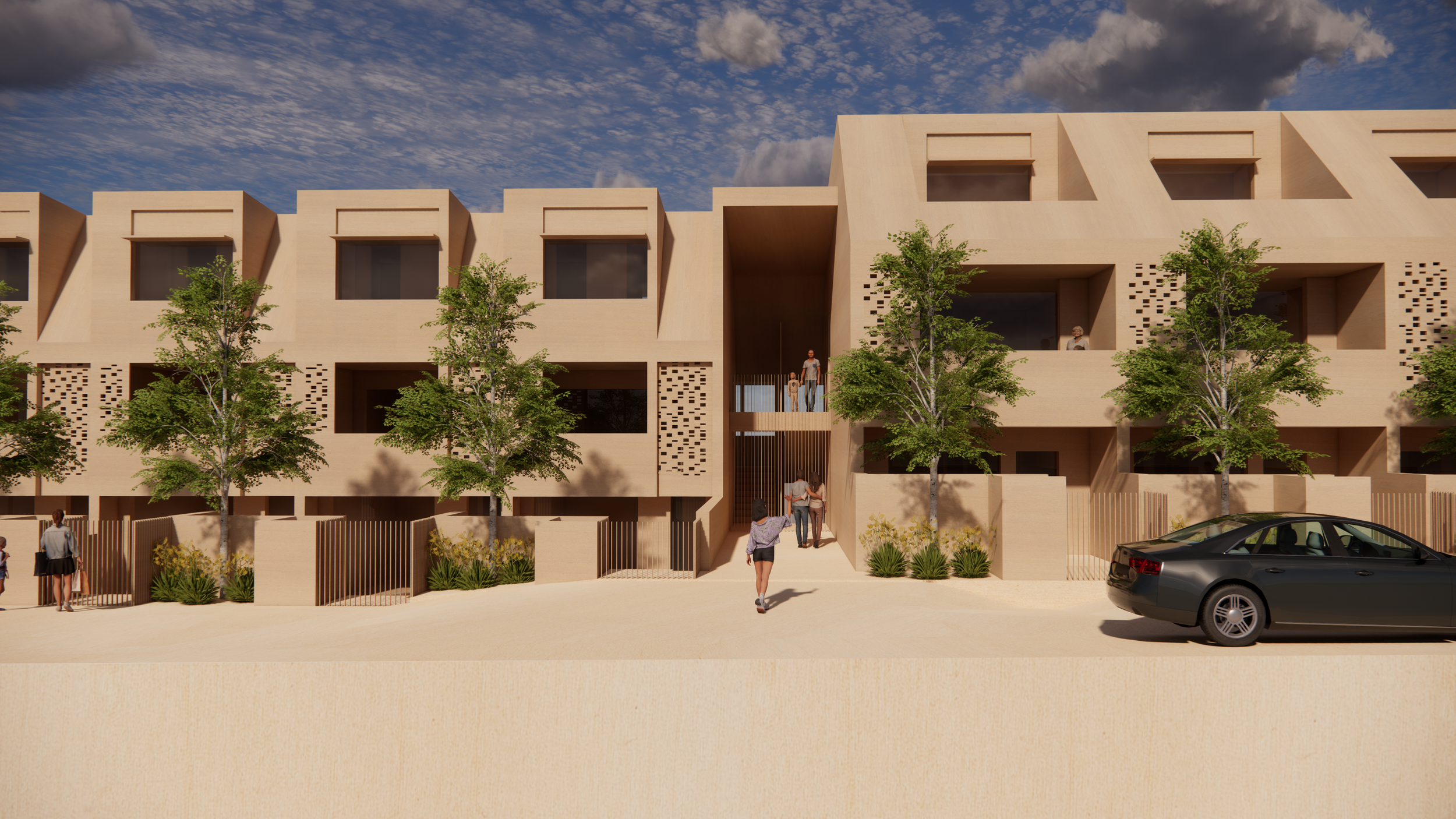
Thackeray Apartments
Hamilton Lake
Our brief for this project was for a feasibility design proposal for a high-quality medium density residential development fostering a sense of community to meet the demand for quality housing in this growing urban area.
This was a unique process with a changing brief from our client, investigating options for a challenging site due to it’s steep terrain versus cost efficient construction.
Sixteen terraced homes were designed for this complex site, eight of which are a ‘tetris’ typology with undercroft car parking, and four of which include lower level bedrooms, making use of the space available with the steep terrain whilst minimising the extent of retaining, and maximising outdoor garden amenity for communal benefit.
All ground level homes are accessed from the street front, with a central circulation core providing efficient one-level access either side to the upper homes, and also to the communal outdoor amenity area.
A strong form and cohesive architectural language, reinforces a sense of community.


Site Plan - Level 01

Site Plan - Level 02

Site Plan - Level 03

Site Plan - Level 04

Site Plan - Level 05





