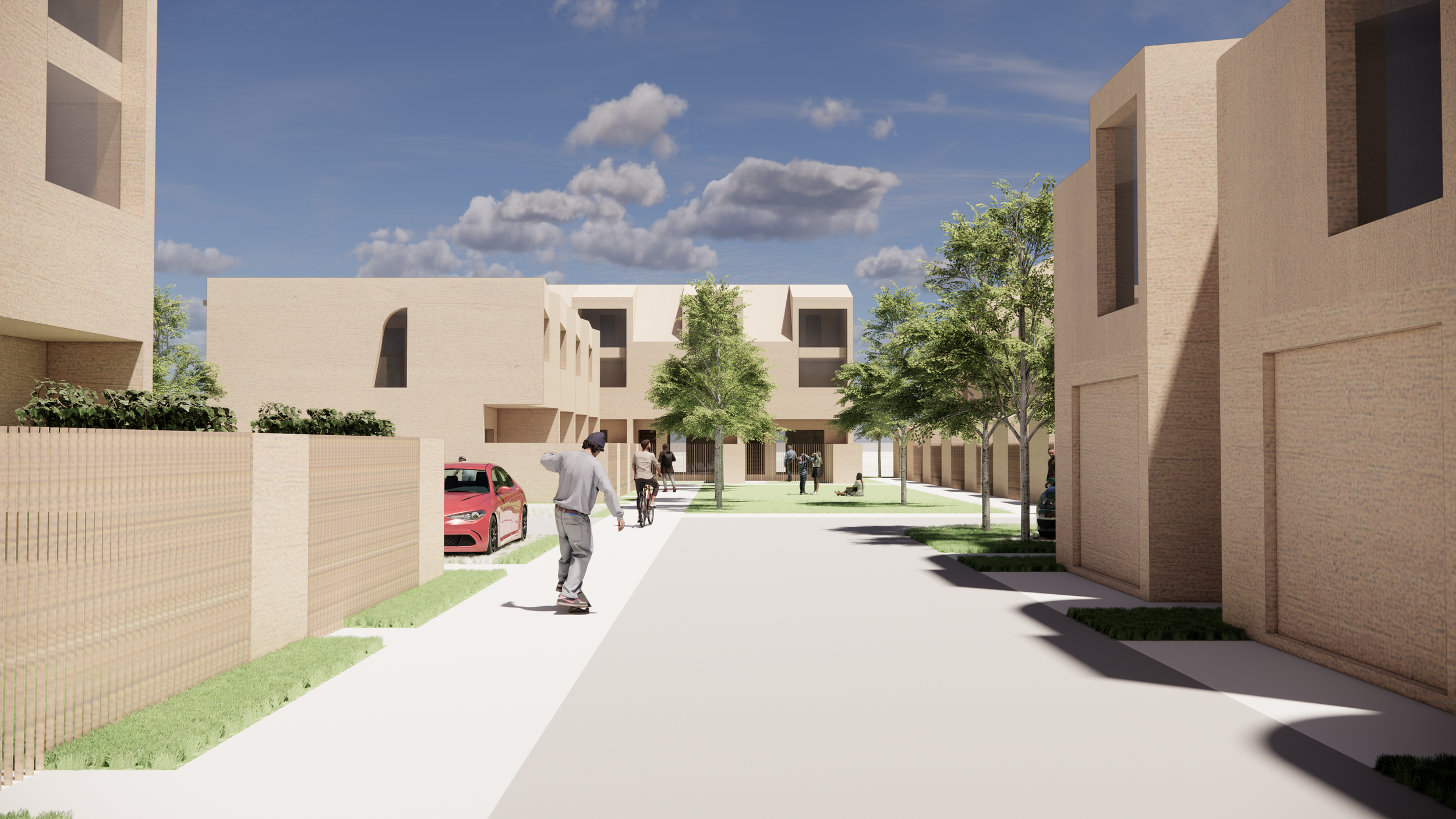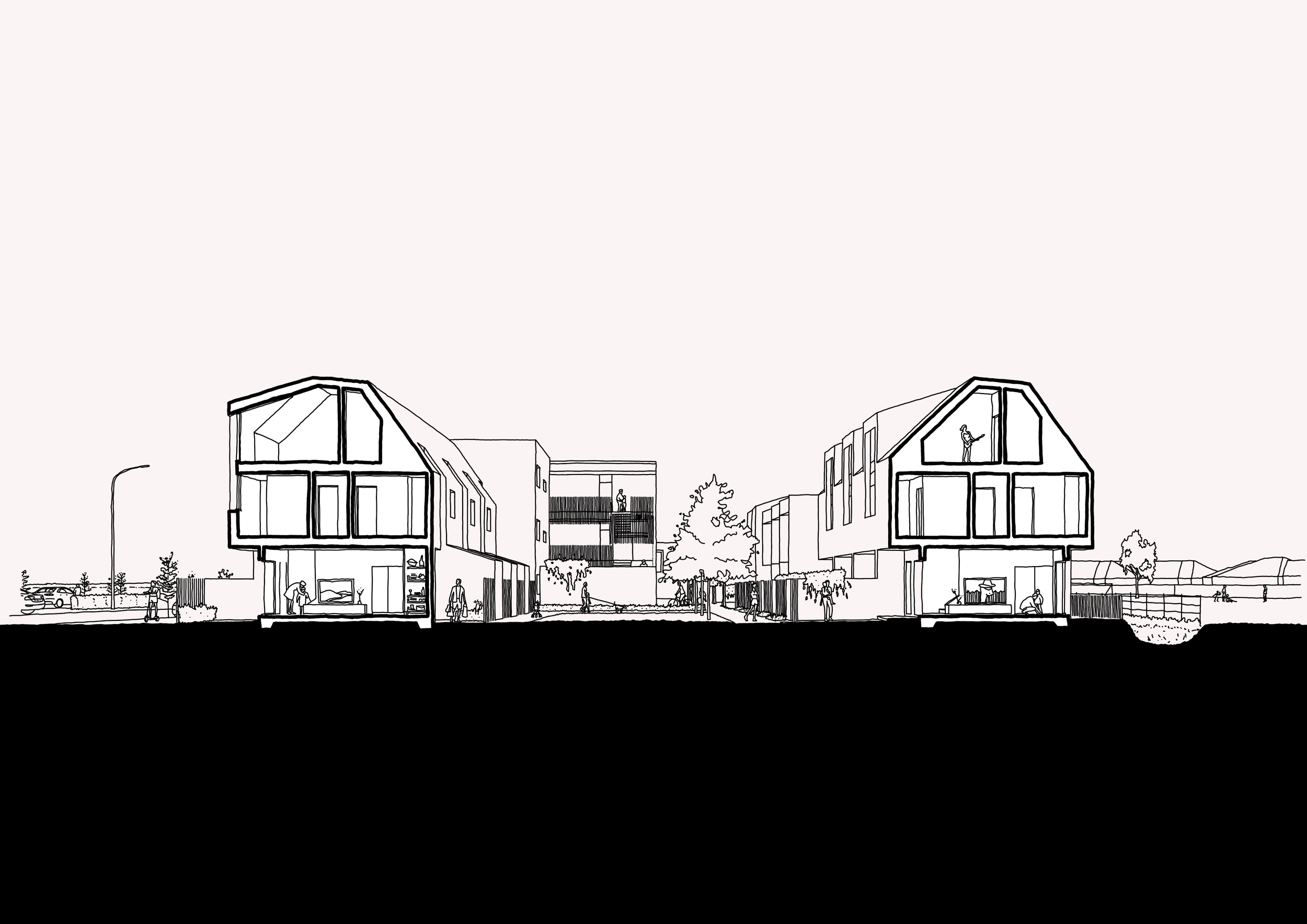
Korikori
Hamilton North
Our client won the bid to purchase this property from the local council on the condition of delivering affordable housing.
Sited in an amenity rich area with local schools, shops, library and sports fields in close proximity, the project is a 70 home, mixed typology residential development.
Our design seeks to create shared green space amenities to promote a sense of community, fostering safe environments for community gatherings and events.
Architectural expression is simple with strong, robust and well proportioned forms.
Narrow one way vehicle access, with car parking to each end of the site limits vehicle permeability through the site. A singular pedestrian lane as a main artery connects the site down its core, creating pedestrian prioritised movement through the site.
Ground floor living spaces are prioritised with the exception of multi-level apartments.
Private outdoor living offers layers of visibility, allowing filtered views to the communal green spaces beyond, enhancing safety













